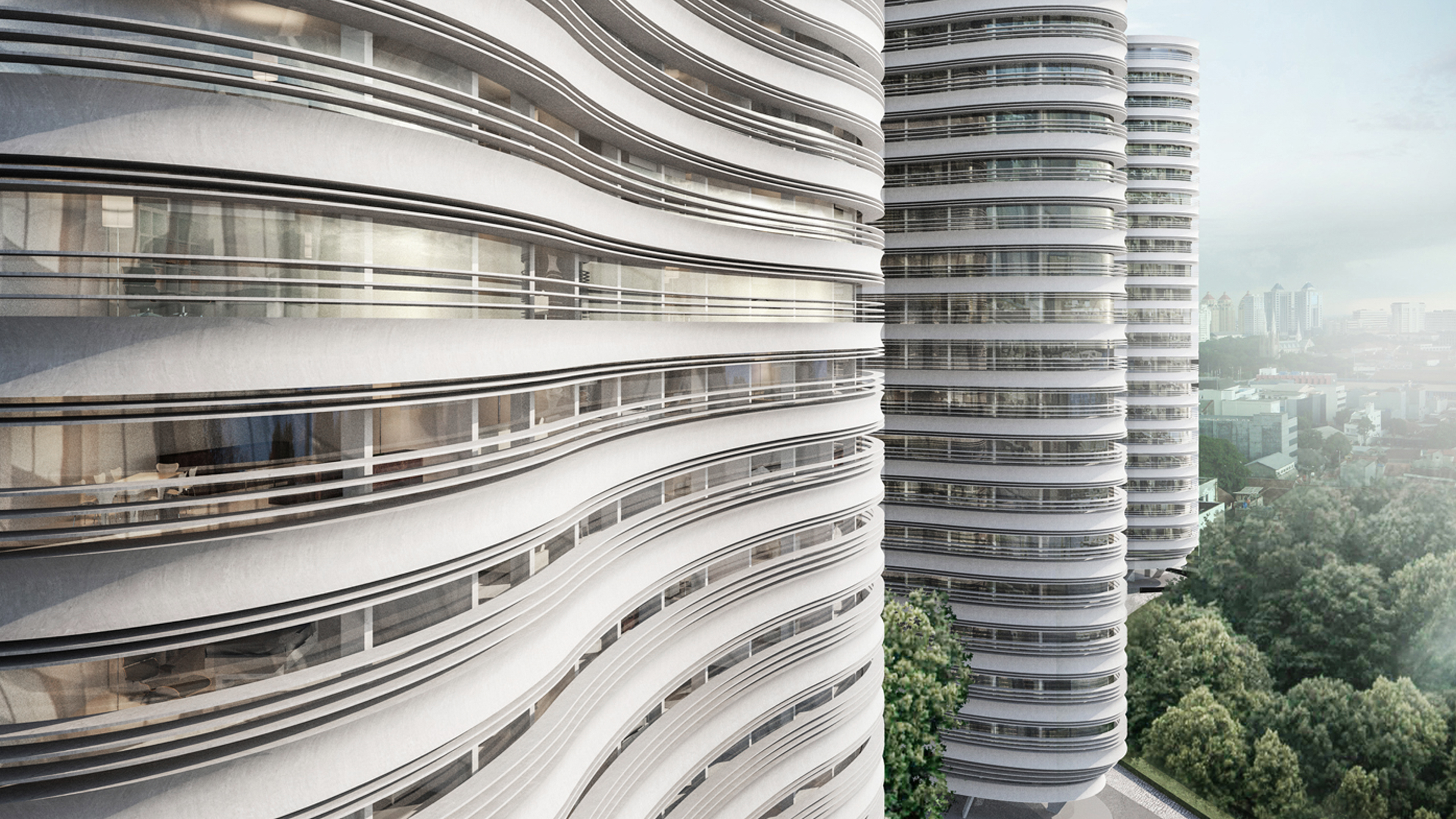
Gallery ︎︎︎
Trillium Park Residences
A new take on sustainable high-rises"The staggered configuration of the four high-rise towers in Jakarta ensures optimal light, views, and privacy. With their shape and slender horizontal slats, the towers appear remarkably light, balancing density and openness within the urban landscape."
Dietmar Leyk, principal and founder
Within the dense urban context of Jakarta, four high-rise towers form a new residential ensemble. The architecture maximises the use of a narrow plot through its form and positioning. The staggered arrangement of the buildings ensures that the 940 apartments enjoy optimal natural light and views. Green terraces, designed as part of the landscape architecture, define the boundaries of the park and provide privacy from neighbouring developments.
To ensure good ventilation within the park, large sections of the ground floor remain open and unbuilt. The footprint of the 20 upper floors is compactly organised around an optimised internal core. The residential floors follow a modular layout. The load-bearing walls and columns allow for flexible and adaptable configurations, accommodating various apartment sizes and types.
The four buildings feature an innovative climate concept, eliminating the need for the typical decentralised air conditioning units in each apartment. Additional climate control measures promise significant energy savings compared to conventional residential towers in Indonesia.
Extensive sunlight studies have shown that, due to the geographical location, the façades experience a consistent level of solar exposure throughout the year. The surrounding, wide cantilevered horizontal slats reduce the solar gain to such an extent that only minimal additional climate measures are necessary. The arrangement of the slats does not obstruct the views from the apartments. The concave shape and slenderness of the slats make the towers appear remarkably light despite their substantial mass.
Jakarta, Indonesia - Invited competion, 1st prize
Climate Engineering: Transsolar, Stuttgart, Germany
Visualisation: Bloomimages Berlin, Germany