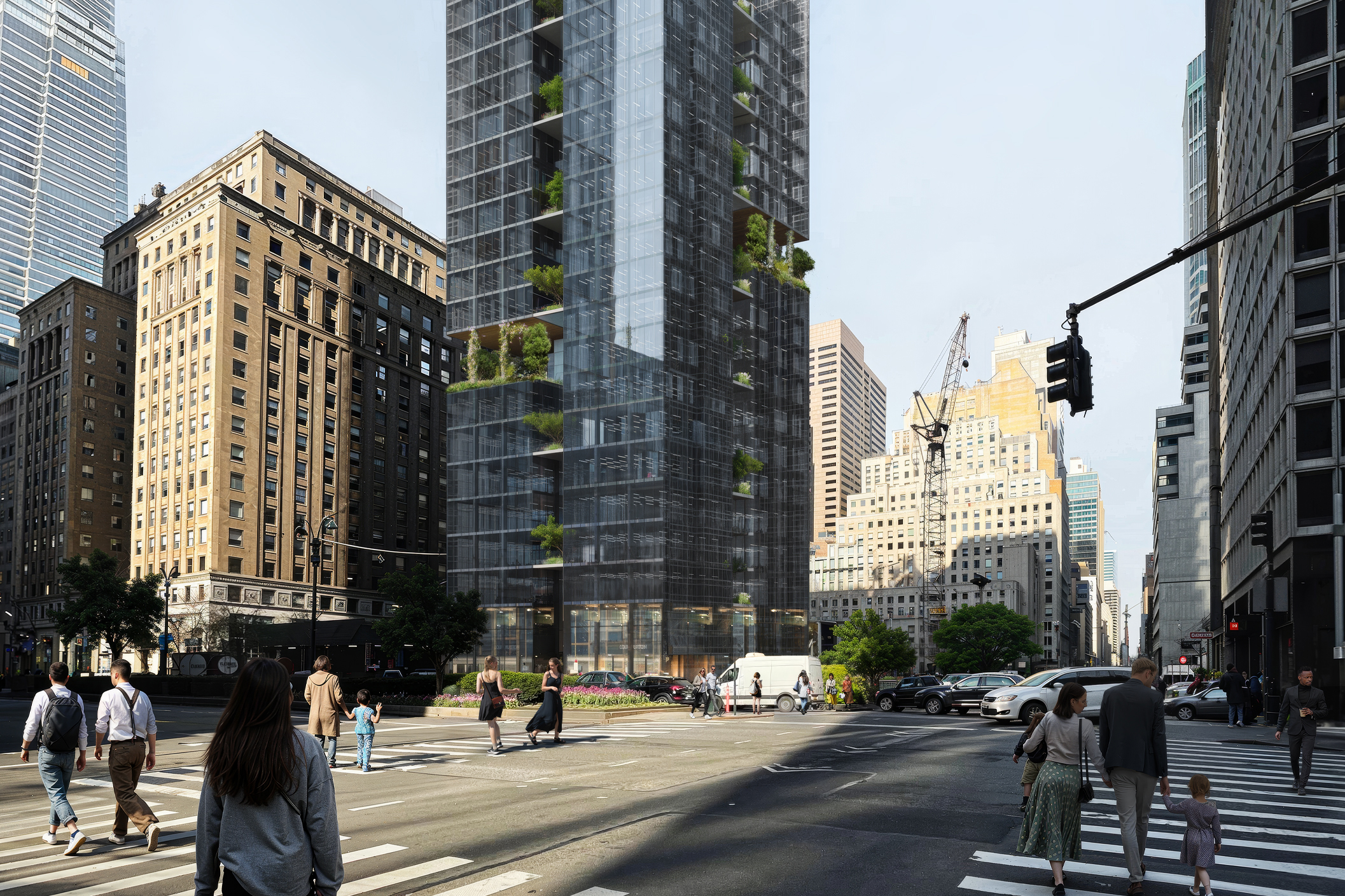

Gallery ︎︎︎
The Convergence
Merging nature and urban density in Manhattan’s skyline“The Convergence in Manhattan represents the synergetic fusion of work, living, and leisure, offering a dynamic space where all aspects of urban life intersect and thrive.”
Sonja Berthold, principal and cofounder
The Convergence embodies a space where diverse elements seamlessly unite. As a mixed-use tower, it integrates work, living, and leisure into a single location, blending professional and personal spaces to create a hub where various facets of urban life intersect, forming a dynamic and cohesive environment.
In New York City, the rise of tall buildings on small footprints has become increasingly common due to limited land availability and the growing demand for luxury living and office space. This trend is particularly prominent in Manhattan, where developers maximise restricted plot sizes by constructing slender, narrow towers, often referred to as "pencil towers". These designs are made possible through advances in engineering and construction techniques.
The Convergence innovatively incorporates rare green spaces into Manhattan’s dense urban fabric. By expanding the green plot ratio through vertical and horizontal gardens, it offers residents distinctive outdoor spaces, such as corners, cantilevers, and balconies. Common areas at the top provide communal retreats, blending nature with city living in an inventive approach to high-rise design.
This forward-thinking development reflects New York’s ongoing pursuit of greater density, height, and green spaces, challenging architects and engineers to create within the unique constraints of the city's landscape.
New York City, USA - Feasibility study
Visualisation: Play-time Barcelona