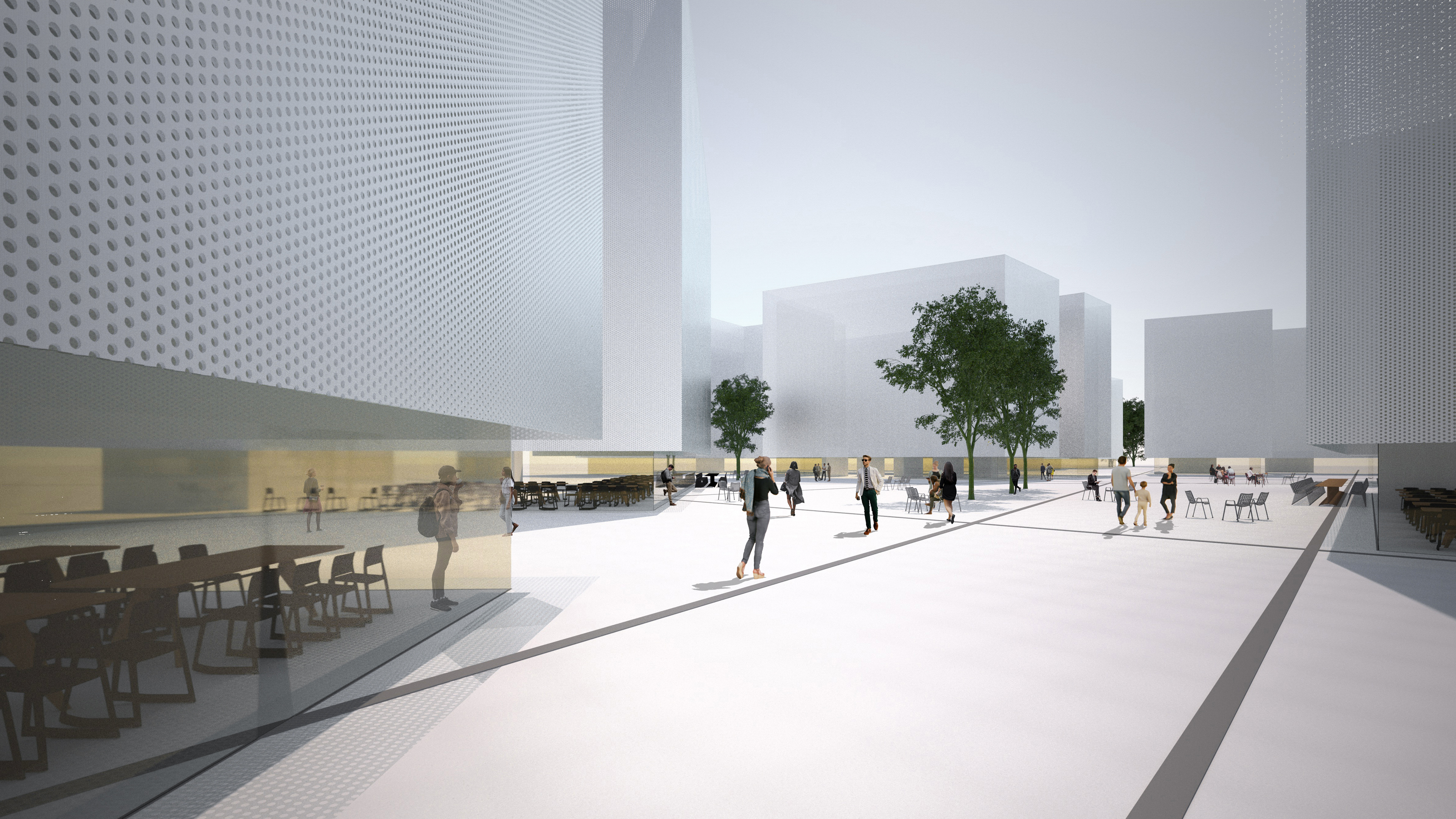
Gallery ︎︎︎
Nonntal University Campus
Framing the transition between city and landscape“A place where architecture defines spaces without enclosing them, reinforcing the unique urban-natural relationship at Salzburg's threshold and creating a campus that is both open and integrated, seamlessly connecting the historic city with the surrounding landscape.”
Dietmar Leyk, principal and founder
Two green corridors running north-south serve as connectors between the old town and the Freisaal landscape, linking the adjacent neighbourhoods and establishing a new network of urban connections. One corridor houses the university buildings and sports facilities, while the other creates a new green space.
Our proposal reinterprets the well-known identity of the outer Nonntal, with its historically open spatial character of “scattered estates and manors,” in a contemporary way.
The area is framed by a new green space to the west and a tree-lined avenue with generous pathways to the east. These pathways extend from the southern landscape, continuing through Karl-Weiser-Platz, and connecting all the way to the old town. At the southernmost edge, where the Nonntal begins and ends, the open configuration of the architecture strengthens the unique, reciprocal relationship between city and landscape.
By defining, but not enclosing, spaces, the design highlights this relationship. Positioned at the threshold between the urban and the natural, the campus creates a distinct urban quality, making this interplay between city and nature tangible in daily life and perceptible through its evolving morphology.
Salzburg, Austria - Open competition, 4th prize