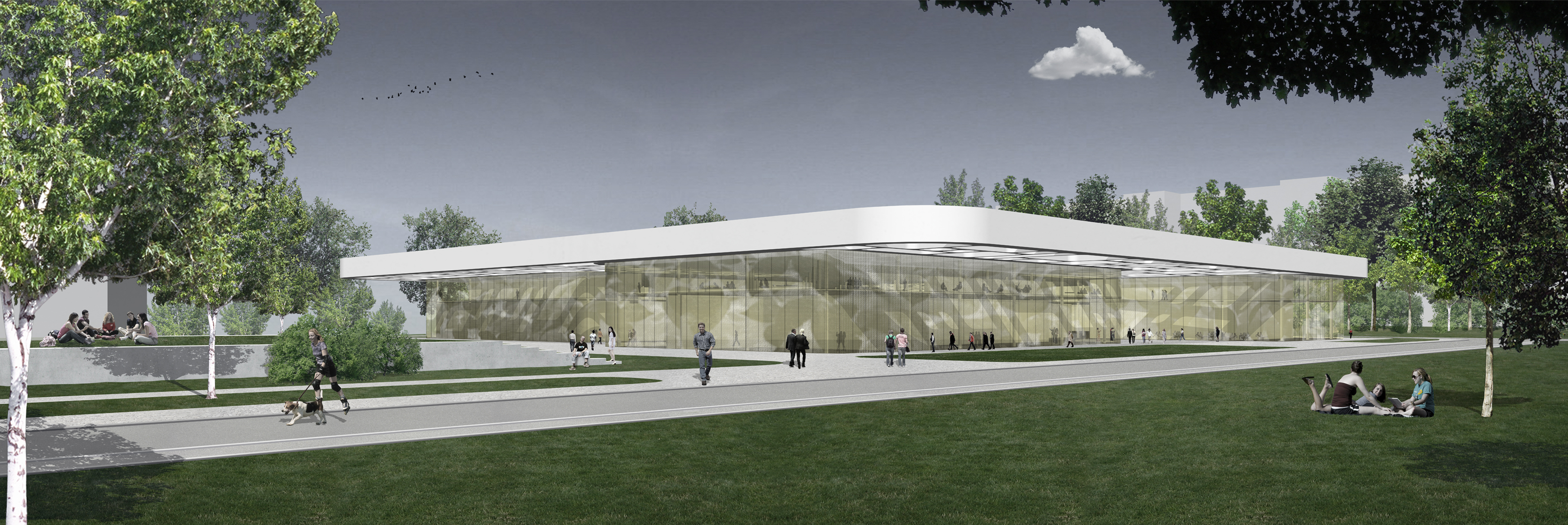
Gallery ︎︎︎
Lecture Halls and Media Centre
Promoting connections between people“The university of the future will not be confined to the boundaries of lecture halls and faculties but will flourish as an interactive experience within dynamically and diversely utilised spaces.”
Dietmar Leyk, principal and founder
The university of the future will not merely be confined to lecture halls and professorial offices; it will emerge as an interactive experience amidst dynamically and diversely utilised spaces. These are spaces for participation, blending activities such as teaching, learning, research, and relaxation. The new centre of the Lichtwiese campus has the potential to become a focal point of academic and urban life, a place of encounters between people from Darmstadt and beyond. Therefore, for the future Lecture, Media, and Institute Centre, we propose a spatial concept that brings together various locations, situations, and people, facilitating encounters and exchange.
The design of the inner campus area is driven by its new, vital role as a social connector within a network of complex spatial and pedestrian relationships. Our proposal envisions a densification of the central area to reinforce the entire campus's relationship with the surrounding high-quality landscape. New pathways, intentionally routed through the architecture of the Lecture, Media, and Institute Centre, will make the central area a pedestrian-friendly hub connecting the faculties. Thus, we propose four entrances for the Lecture and Media Centre, opening in all directions and specifically towards the neighbouring faculties. These passage-like continuations inside converge in a communal space at the heart of the centre.
The generous provision of collective spaces, both around and within the centre—in the form of small squares, niches, and passages—offers students, staff, and visitors a variety of meeting places that will foster the informal exchange of the academic community. The centre will feature an expansive and distinctive roof, a grand form that unifies the communicative spaces of the campus beneath it. Viewed from above, the roof presents itself to the surrounding faculties as a place of seasons, imagination, and contemplation. Depending on the weather and time of year—sun, rain, or snow—the colours and contrasts of the roof will create a dynamic graphic. With its alternating projections and recesses on the ground and upper floors, the building offers inviting entrances and maximum connections with the outdoor environment. The transparent façades stand in contrast to the more closed and introverted façades of the surrounding faculties.
Darmstadt, Germany - Open competition, 1st prize
Landscape Architecture: 100Landscape, Berlin, Germany
Climate Engineering: HL - Technik, Munich, Germany
Structural Engineering: Buro Happold, Berlin, Germany
Facade Engineering: Priedemann, Berlin, Germany
Cost Calculation: rw+ Gesellschaft von Architekten mbH, Berlin, Germany
Visualisations: Rendertaxi, Aachen, Germany